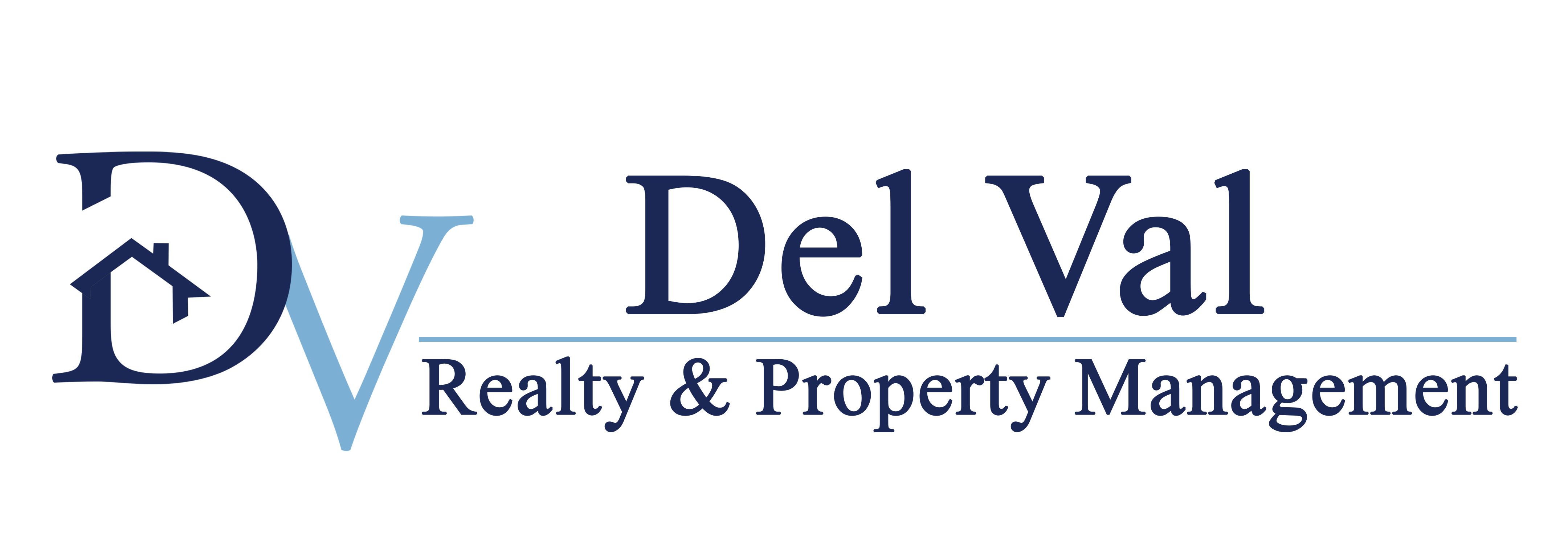We were unable to find listings in Egg Harbor Township, NJ
One of the most sought after Over 55 Developments in South Jersey! Gorgeous Ranch Style Home located in the Highly Desired Fairways at Mays Landing surrounded by the Beautiful Fairways Golf Course! This Property is one of the LARGEST in the Development! This home offers 2 Spacious Bedrooms, 2 Large Baths, and BONUS Den, Gorgeous Deck, Garage, and so much more. This home is located in a Golf Course Community that offers Club House use, Swimming Pool, and wonderful amenities! You have to see this home to appreciate the beauty! All perspective purchasers must be approved through the park and a lot rent is paid to Hometown America each month. Contingent upon seller finding suitable housing, but actively searching.
The Freeport model by D.R. Horton is only 2 years young, ranch home plan featuring 1,497 square feet of living space, 4 bedrooms, 2 bathrooms and a 2-car garage. Look no further than the Freeport for the convenience of first floor living! The foyer welcomes you in past two large bedrooms and a full bath on one side, as you continue on you are greeted by another full bedroom and laundry on the other side. Use one bedroom as a home office or playroom for children, you decide how this space functions! The kitchen area opens to the spacious great room, to be used however best fits your needs and lifestyle. Tucked behind the great room is the en suite which features its own full bathroom and walk-in closet. Quartz kitchen countertops, stainless appliances and engineered wood floors are included along with a full yard irrigation system. ADT security system. Home is 20 minutes to the beach, and .2 miles from the Atlantic County bike trail...Don't miss this house!
Come check out this home in Absecon! This property retains plenty of charm and uniqueness while still featuring updates throughout. The kitchen features all new stainless steel appliances and countertops, and has plenty of space and storage available. The bedrooms are all generously sized, while the bathrooms have been upgraded. Additionally, this home features a garage and a spacious backyard. Located within easy distance of Rt 30, dining, and shopping, this property is perfect for your needs. Don't miss this one!
WOW, WHAT A HOUSE!! 3 BEDROOM, 2 BATH HOME IS THE ULTIMATE ENTERTAINMENT HOME!! This home may be a little dated, but with all the great spaces you'll find all the features are fantastic. Every room is spacious, starting with the large living room to the incredible 4-season sunroom and impressive recreation room. The large eat-in-kitchen features newer appliance and updated countertops with multiple seating options. All 3 bedrooms are generously sized including the Primary which has 2 closets (1 is a cedar closet). The lower level includes a laundry area with back yard access and 2nd bath to come in from gardening without tracking dirt through the house. The large recreation room features a nice bar, pool table and piano. Just thru the Rec Room is the Den with working woodstove and additional access to outside. This entire lower level would make a great space for extended family or possibly office space. In the basement there is plenty of room to finish off yet another area and where you will find the gas hot water boiler that's been annually maintained and the newer hot water heater. Plus, there's the workshop just thru another door. Last but not least is the impressive sunroom with large windows surrounding the room allowing you to soak in the natural beauty of the back yard. Plus, there is a built in fireplace, backed up with a gas heat and AC. This property also features a newer roof and whole-house generator. It's a great home that's been lovely maintained and in a great location!
Introducing a completely remarkable total renovation of this contemporary single-family home located at 411 Highland Dr in Mays Landing.Spanning 3771 square feet, this residence offers a generous layout with 4 bedrooms, 4.5 bathrooms, and an impressive total of 18 rooms, providing ample space for comfortable living, entertaining and potential mother-in-law quarters. Upon entering, you'll be greeted by the elegant architectural elements of decorative moldings and high ceilings, complemented by an abundance of natural light flooding through bay windows, oversized windows, and dual pane windows, offering captivating views of the river and an eastern exposure. The interior showcases a seamless blend of hardwood and carpet floors, enhanced by recessed lighting and exquisite chandeliers, creating a warm and inviting ambiance throughout. This home is designed to accommodate various lifestyles, featuring a home office, media/recreation room, powder room, and a dining alcove. The primary ensuite bathroom is a luxurious retreat, boasting double sinks, a soaking tub, and a windowed bathroom. Step outside to discover your private patio, perfect for intimate gatherings, as well as a deck and spacious front and back yards. Access to Riverview Estates Private Beach. Perfect for launching canoes, paddle boards and rafts. BBQ and fire pit are available for use to residents. Enjoy the convenience of central AC, forced air heating, and attached parking, completing this exceptional property. Don't miss the opportunity to make this stunning residence your own. Schedule a showing today and experience the epitome of contemporary living at 411 Highland Dr!
Copyright © 2024 Bright MLS Inc. 

Website designed by Constellation1, a division of Constellation Web Solutions, Inc.
